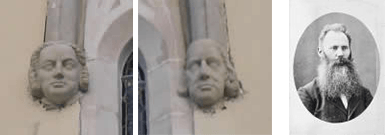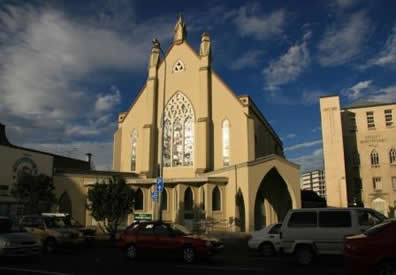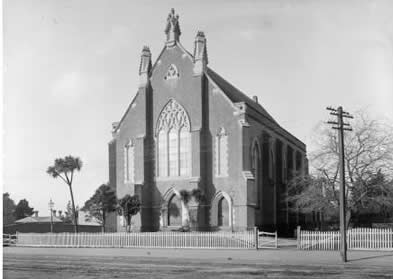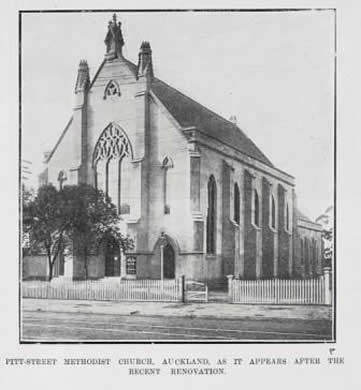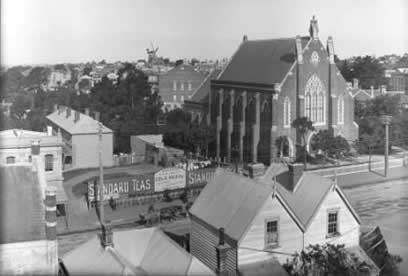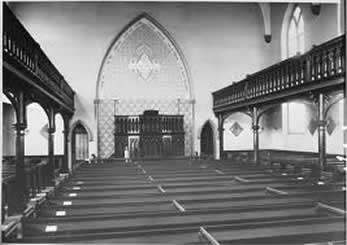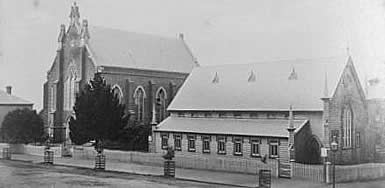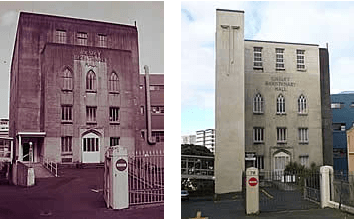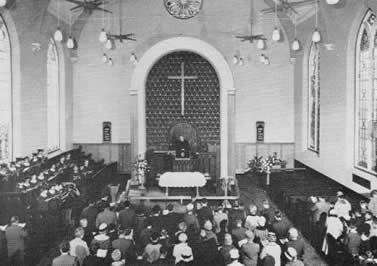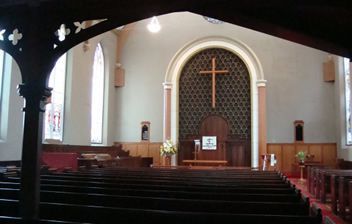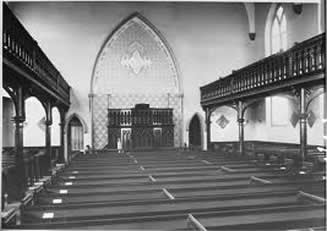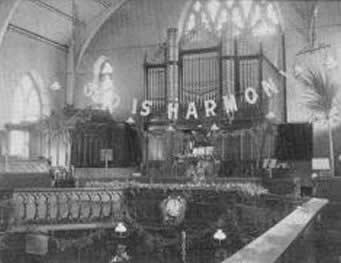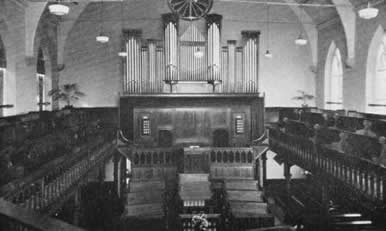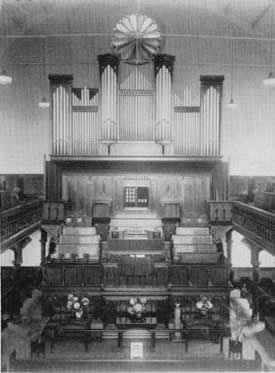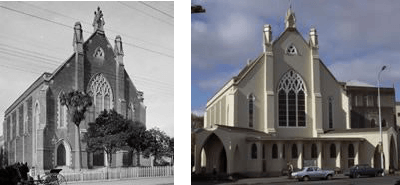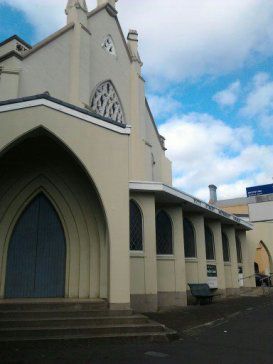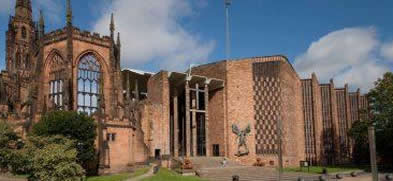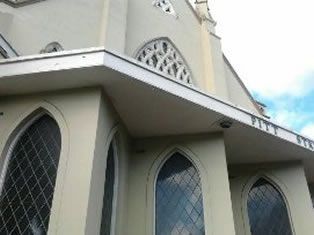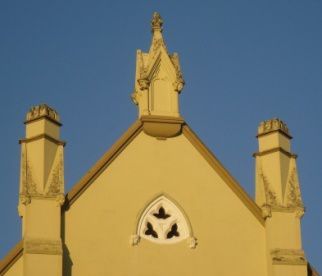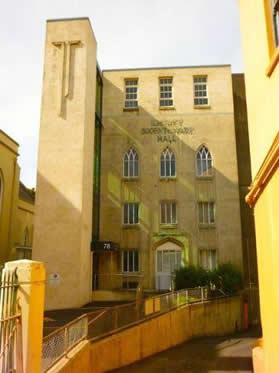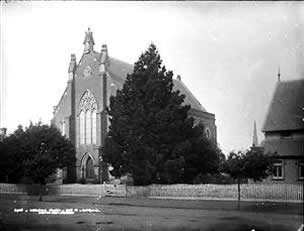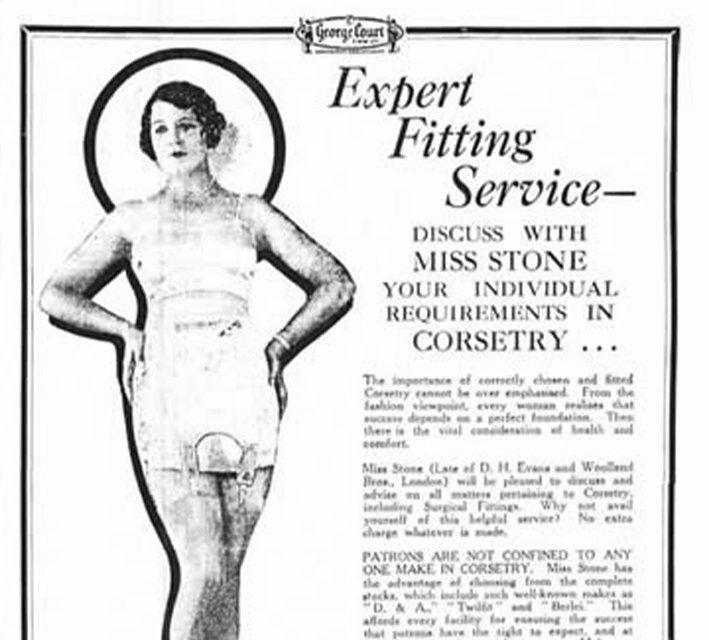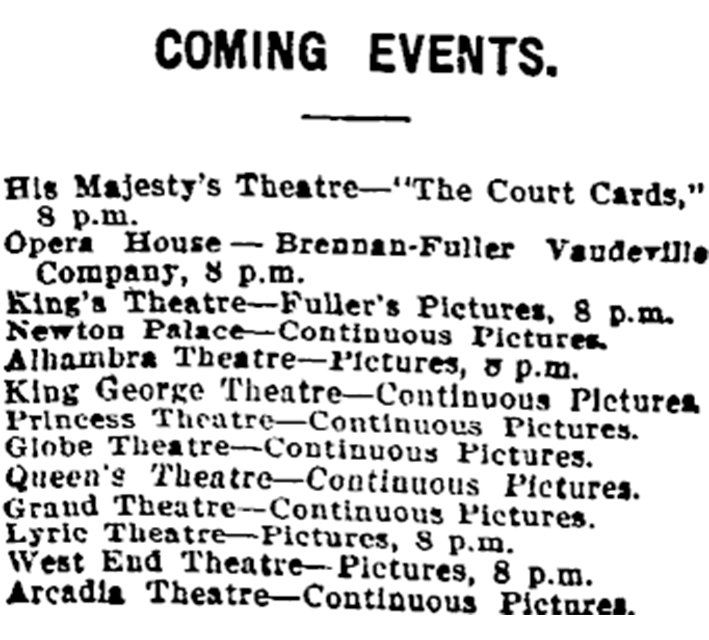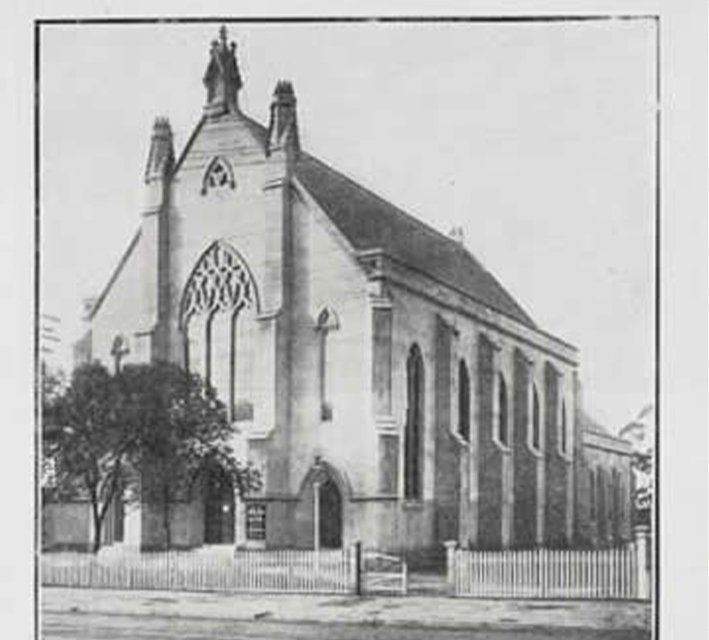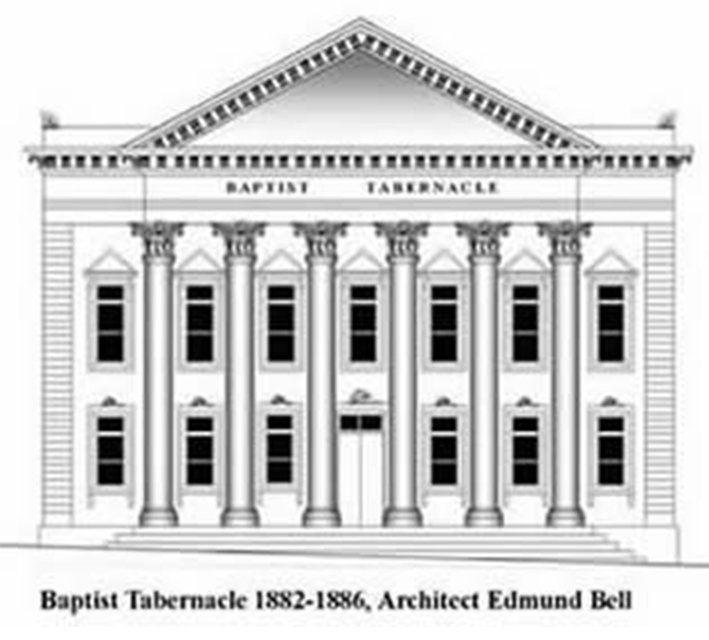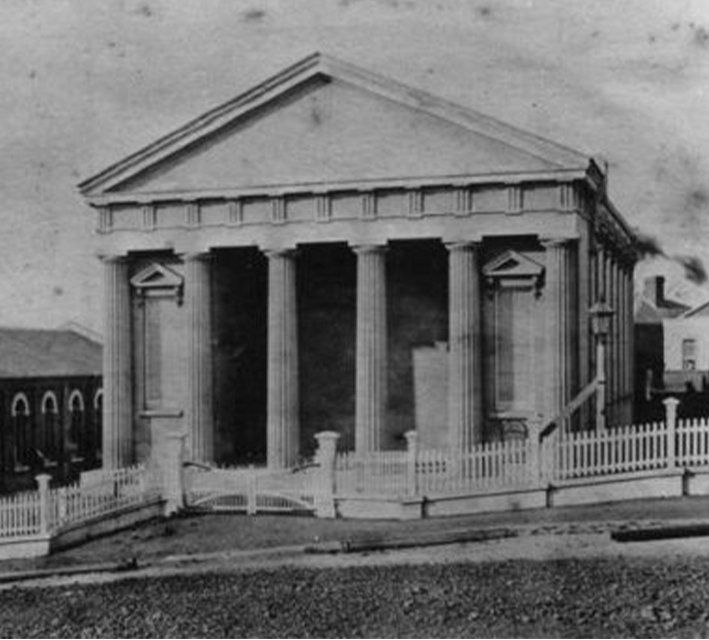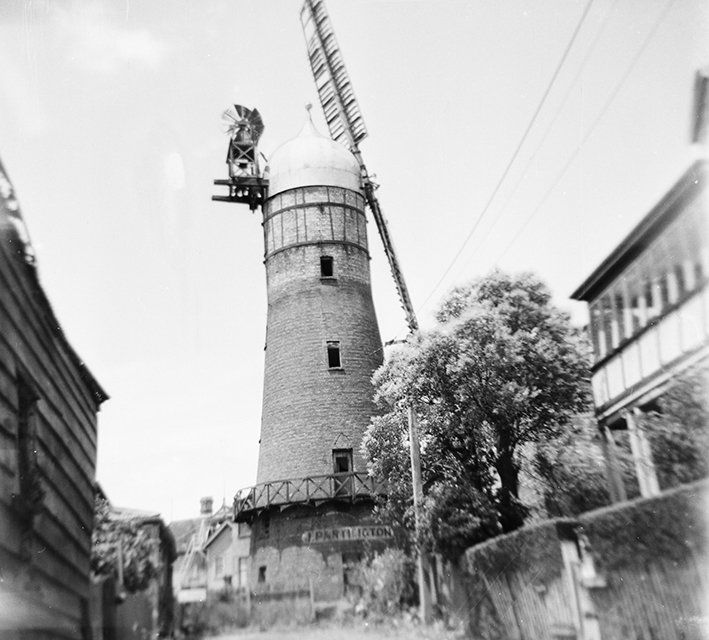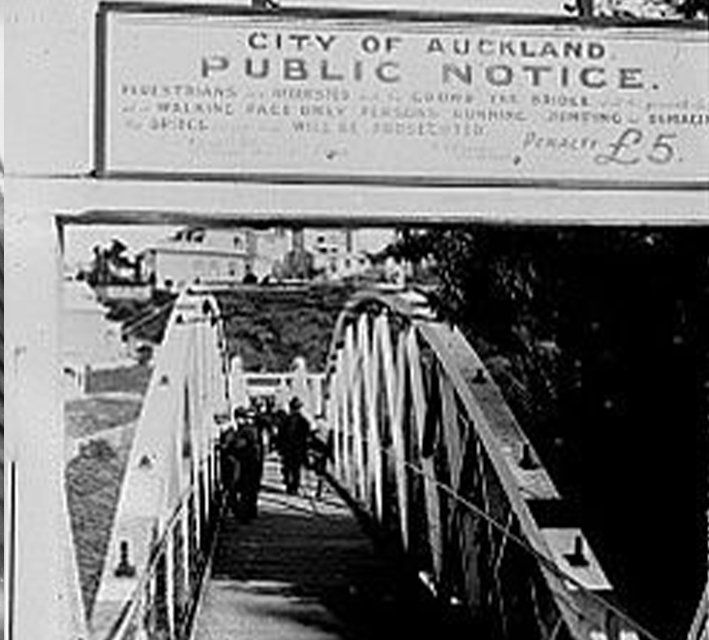Pitt St. Church
The Pitt Street Methodist Street Church was erected on a one-acre site on the corner of Pitt Street and Karangahape Road purchased around 1865. It superseded two earlier Methodist churches in the area, one located near Ponsonby (around Hereford Street which was wooden and does not survive) and the other on Pitt Street near Hobson Street (a brick building which still exists and was used for many years as an Oddfellows Hall).
The 1866 building was designed by Phillip Herapath, one of the few professional architects in Auckland. The foundations and basement story built of Basalt stone proved very problematic. The main body of the church was erected by contractors Henry White (brick and stone work) and Robert Froude (carpentry and joinery).
The church is a large building, fusing non-conformist chapel design with the Gothic Revival style which was popular in the mid 19th century and is probably a deliberate evocation of the Weslyan Church's development from the Anglican Church in the 18th century. It consists of an original structure five bays in length built from 1865 to 1866, a rear addition of three bays built from 1886 to 1887 and a smaller front vestibule built in 1962.
The walls of the original building are constructed of red brick, now concealed beneath a cement plaster render put on in 1911 and subsequently painted. The lower floor is built of Auckland basalt rock. The roofing material for the main buildings is slate, probably imported from Wales.
Charles Wesley + John Wesley ..... Ferdinand Anton Nicolaus Teutenberg 1840-1933
THE SCULPTURES
Of particular interest are the window frames and carved details made of sandstone. The Auckland Province contains no building stone capable of taking fine carving so this material had to be imported from Tasmania. Before the 'modernisation' of the exterior in 1911 these stone details stood out in contrast to the dark red of the brick structure.
The stone carvings are the work of Anton Teutenberg, a Prussian artisan who arrived in Auckland in 1866. He immediately obtained a job carving sculptures on the High Court being constructed in Waterloo Quadrant. He apparently created these items for the Methodist church at the same time, so between them they are the oldest European sculptures created in New Zealand.
THE INTERIOR
The interior has several nineteenth century memorial plaques commemorating a number of early missionaries, some of which were moved here from an earlier Church in High street. One of the plaques is oval - it commemorates the role of Methodist women in the passing of the Women's suffrage Bill in 1893 when females attained the right to vote in New Zealand.
The main window on the front facade is a slendid piece of english gothic revival stained glass - it dates from after 1911. Several of the side windows are memorials to members of the congregation and date from around the turn of the 20th century while others are modern, including the brightly coloured rose Window over the Organ Tabernacle.
The ceiling of the room is of special note with great beams of the roof resting on stone corbels carved with foliage. These were carved by Robert West of Parnell. Where one would expect examples of plants from Britain or the Holyland one finds New Zealand Native flora. This is a very early example of the representation of New Zealand foliage. The fact that the roof is built in a semi-circular form instead of a pointed gothic arch or a plain canted roof is unusual for any gothic style building.
The basement contains a large hall for social occasions and a set of smaller rooms, doubtless originally intended as offices but now used as meeting spaces or storage, especially since the construction of the adjacent hall in 1940.
The two-storey rear addition contains a number of rooms including the parlour. This room acts as a meeting place for the leaders of each section of the congregation and is specifically intended as a communal space for discussion.
In the Methodist Church each congregation has a certain degree of autonomy and can make decisions pertaining to the way their church is run - this is different from most hierarchical churches and indeed was one of the reasons why the Methodists were ejected from the Anglican Church.
The Parlour contains a number of historic photographs of the building and other items of historical value, including a panel displaying details of pew rents removed from an earlier church in the centre of Auckland.
The building can be considered significant for certain aspects of its design, notably its fusion of traditional nonconformist and newer Gothic Revival architecture within a Wesleyan context. It also has design significance for its internal stone corbels, which are an early example of the rendition of New Zealand's indigenous foliage for decorative effect.
8 May 1939
1911 recasting of the exterior in cement stucco
A general view taken in 1910
Behind the Church to the left is the rear facade of the 1880s Baptist Tabernacle, behind that to the left is the 1850 Partington's windmill.
The interior in 1910
While still resembling a traditional English gothic church this interior is notably austere. Note how the pulpit is the focus of attention, there is no fixed altar; a movable communion table is used instead symbolising the idea that the word of God is more important than mere ritual. On the walls can be seen the diaper shaped brass memorial plaques, some of which were relocated from earlier churches in Auckland.
Auckland Star, Volume XXXIII, Issue 74, 29 March 1902
The 1877 School House. To the right can be seen part of the Ministers House.
In 1904 the former school, by that time called Wesley Hall, was turned 90 degrees and moved next to the Church to allow the construction of the Pitt Street Buildings on the corner. This block of 12 retail shops, designed by the architect Arthur White, have provided income for the church ever since. The Minister's residence was also moved at this time and relocated to nearby Hopetoun Street. In 1939 the wooden Hall was transported to Mission Bay to be used as a Church in its place was constructed the four storey Wesley Bicentenary building.
WESLEY BICENTENARY HALL
The Wesley Bicentenary Hall commemorates the 200 years since the conversion of John and Charles Wesley in 1739 and the subsequent founding of the Methodist Church.
This was John Wesley's famous “Aldersgate experience" of 24 May 1738, at a Moravian meeting in Aldersgate Street, London, in which he heard a reading of Martin Luther's preface to the Epistle to the Romans, and penned the now famous lines “I felt my heart strangely warmed".
The Hall was built in 1939 and opened in 1940. Its architect was Herbert Clinton Savage (1890-1957). The building was designed in a modernist version of the Gothic style to harmonise with the adjacent church.
Savage's building combines 18th century Gothick with 1930s Art-Deco. The Neo-Gothick style evokes the period when the Wesley brothers were founding the Methodist church while the modernist influences include elements of the Art-Deco - Streamline style fashionable in the interwar period. These are most evident in the internal detailing of the staircases and the Theatre interior.
The 1939 Wesley Bicentenary Hall before and after the new Lift shaft was constructed. Note how the Cement render finish of the facade has been water-blasted to remove the dirt of sixty years. Usually the cement render is a grey colour imitating Portland Stone here it is the beige tone of Bath Stone.
This building is influenced by the “Collegiate Gothic" style which developed in the first half of the 20th century as many new buildings were added to existing colleges in Europe and North America. These new structures needed to be as practical as possible without looking out of place next to the older Victorian structures which were invariably in one of the Neo-Gothic styles favoured by educational establishments.
This building was designed to house the administrative offices for the Methodist Church in New Zealand as well as an auditorium on the ground floor. The Theatre Auditorium has been altered and reduced in size but retains many of its Art-Deco details. This venue is where Pilgrim Productions Inc. stages its productions.
The new lighter interior of 1962
In 1962 the 1911 organ was rehoused in the new Tabernacle which includes bronze grillwork. This was part of an overall modernising renovation by the architect Milton Annabell (1921-1988) which included the removal of the side galleries. The rebuilding of the organ cost £6000, the alterations and the new porch a further £25,000
Along with the new Organ Housing Milton Annabelle also designed other items in the 1950s "Festival of Britain" style. Along with new lighting fixtures these include many items using light coloured NZ native timbers; the new organ console, Communion Rail, a movable communion table, a movable font, the lecturn, flower stands, the paneling on the rear wall and speaker units.
Annabelle created a new central pulpit by using portions of the older dark gothic woodwork which forms a visual ink to the remaining parts of the gothic galleries and other woodwork. the rounded top of the new Organ Tabernacle echoes the semi-circular profile of the ceiling and unites the general look of the room.
The interior today.
THE CHURCH INTERIOR THROUGH TIME
The Church interior in 1910
The side galleries were completed in 1878. The pulpit is located in the centre, there is no fixed altar; a movable communion table is used instead.
The first pipe organ
The first organ cost £568:8:0 in 1878, it was placed in the gallery over the entrance doors. Oddly this meant it blocked the big main window on the street facade. This was probably impractical for other reasons; the organist would have had his back to the preacher and both he and the choir master were possibly too far away to easily recieve verbal instructions from the Minister - these reasons were probably why when a new organ was purchased in 1911 it was installed in a different location.
The new Organ. This cost £2500 in 1911.
In this design the choir and organist are located directly behind and above the preacher, but the organist is still facing away from the clergyman; this could possibly have led to mistakes in the order of service. Note the curved sounding board above the adjacent choir stalls to amplify sound. This layout was altered in the late 1930s.
The interior in the 1940s
Here the “Quartermaster" design has been improved. Now the organist is not only directly below the preacher but crucially can look directly at him to easily take directions. This view also shows how the galleries blocked light from the side windows.
THE NEW PORCH
Views of the church from 1904 & 1986 In 1962 a new porch was constructed.
The new porch by the architect Milton Annabelle was required for two reasons: Firstly, noise. Increased traffic noise from the Pitt Street intersection was problematic during service. A lobby would act as a sound buffer and provide a place for parents with fractious children to listen to the service without disturbing the rest of the congregation.
Secondly, the weather. The prevailing wind which blows from the west would often blow open the doors during services, and a lobby would make heating the church in winter easier.The centre doors were replaced with a large glass window to allow those in the lobby to see the service while listening to it over the speaker system.
Annabelle's 1962 concertina Porch
Milton Annabelle was a member of the congregation at Pitt Street and probably volunteered his services at no charge. Annabelle's design of the porch was influenced by the work of Sir Basil Spence, the architect responsible for the rebuilding of Coventry Cathedral [and whose initial sketches were used for the Beehive in Wellington].
Coventry Cathedral: Basil Spence's addition to the right was built between 1959 and 1962.
The rebuilt Coventry Cathedral was the most important ecclesiastical building in the British Empire during the period immediately following the War. Not only was it an important example of modernism, it was a groundbreaking piece of architecture in many ways.
Built to replace the bombed out medieval Cathedral it was a sensitive addition that did not replicate the style of the older structure. the architect Basil Spence retained the roofless church as a forecourt to his new building. The new Cathedral elegantly harmonises with the older building while remaining steadfastly modern and inventive.
The concertina facade gives the building a feeling of lightness and animation which was typical of the light hearted effect prevalent in the post-war period of which the Festival of Britain style was one of main examples.
Modernist Neo-Gothic detailing of the porch
Annabelle was faced with the problem of creating a modern addition to an older building that didn't clash. It is very likely Spence's example of unifying an older Gothic structure with a dynamic 'modern' addition was of great use to him.
Coventry's concertina facade is one of the most striking parts of Spence's design and was to have a great influence on several Post War Churches, including four here in Auckland.
- St Joseph's Catholic Church, Surrey Crescent: Guy Chambers
- The Holy Trinity Cathedral, Parnell: architect - Richard Toy
- All Saints Church, Ponsonby: architect - Richard Toy
- Pitt Street Methodist Church Porch: architect - Milton Annabelle
Enquiries may be made to the Parish office,
info@methodistcentral.org.nz or
09 373 2869
Subscribe to the
Karangahape Road newsletter...
NEWSLETTER
Thank you for signing up for our newsletters.
Please try again later.
Karangahape Road Business Association © All Rights Reserved 2020
Made by Monster Valley & This Needs Doing
AUCKLAND TRANSPORT JOURNEY PLANNER:
Find out your best route to Karangahape Road by bus, ferry or train.


